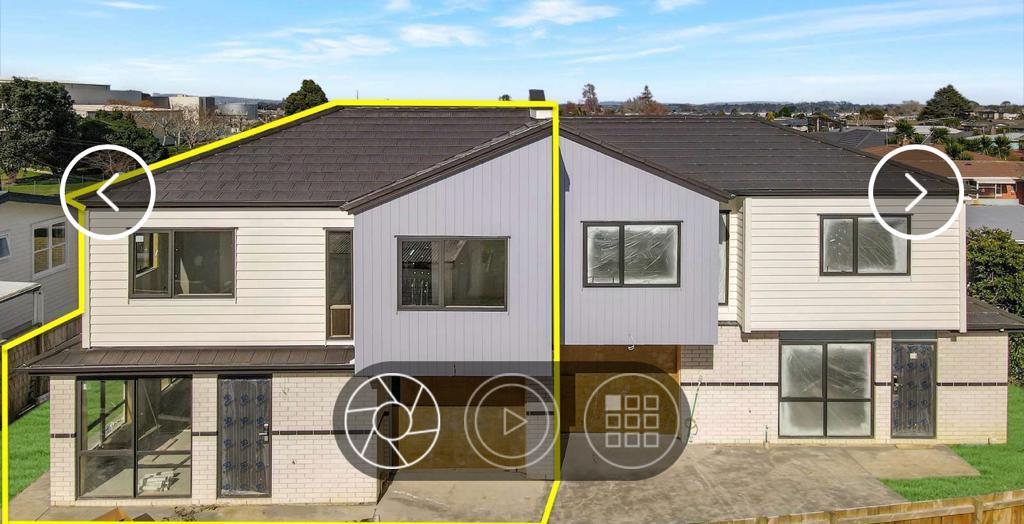7A Sterling Avenue, Manurewa East, Auckland, 2102
Property ID: L25561316
Negotiation
Shavin Lal
2 BRAND NEW TOWN HOUSES IN MANUREWA
Welcome 7A and 7B Sterling Avenue, spacious and modern 4 bedroom town house located in the highly sought-after area of Manurewa. Situated in a peaceful neighborhood, this property offers both comfort and convenience. As you step inside, you'll be greeted by a well-designed layout that maximizes space and functionality. The open-plan living and dining area provides a great space for entertaining family and friends. The kitchen is equipped with high-quality appliances, ample storage, and a breakfast bar, making it a delight for any aspiring chef. The property boasts four generous bedrooms, providing plenty of room for a growing family or those who require extra space for a home office or guest room. The master bedroom features an ensuite bathroom for added privacy and convenience. One of the standout features of this town house is the internal garage, providing secure parking for your vehicles and additional storage space. There is also off-street parking available for guests. Outside, you'll find a low-maintenance courtyard, perfect for enjoying outdoor meals or simply relaxing after a long day. The property is also within close proximity to local parks, schools, and shopping centers, ensuring all your daily needs are easily met. With its modern design, convenient location, and ample living space, this 4 bedroom town house in Manurewa is the perfect place to call home. Don't miss out on this opportunity to secure a comfortable and stylish property in a highly desirable area. Contact us today to arrange a viewing. Disclaimer - This property is being sold by NEGOTIATION. The website may have filtered the property into a price bracket for website functionality purposes. All prospective purchasers shall complete their own due diligence, seek legal and expert advice, and satisfy themselves with respect to information supplied during the marketing of this property, including but not limited to: the floor and land sizes, boundary lines, underground services, along with any scheme plans or consents.



