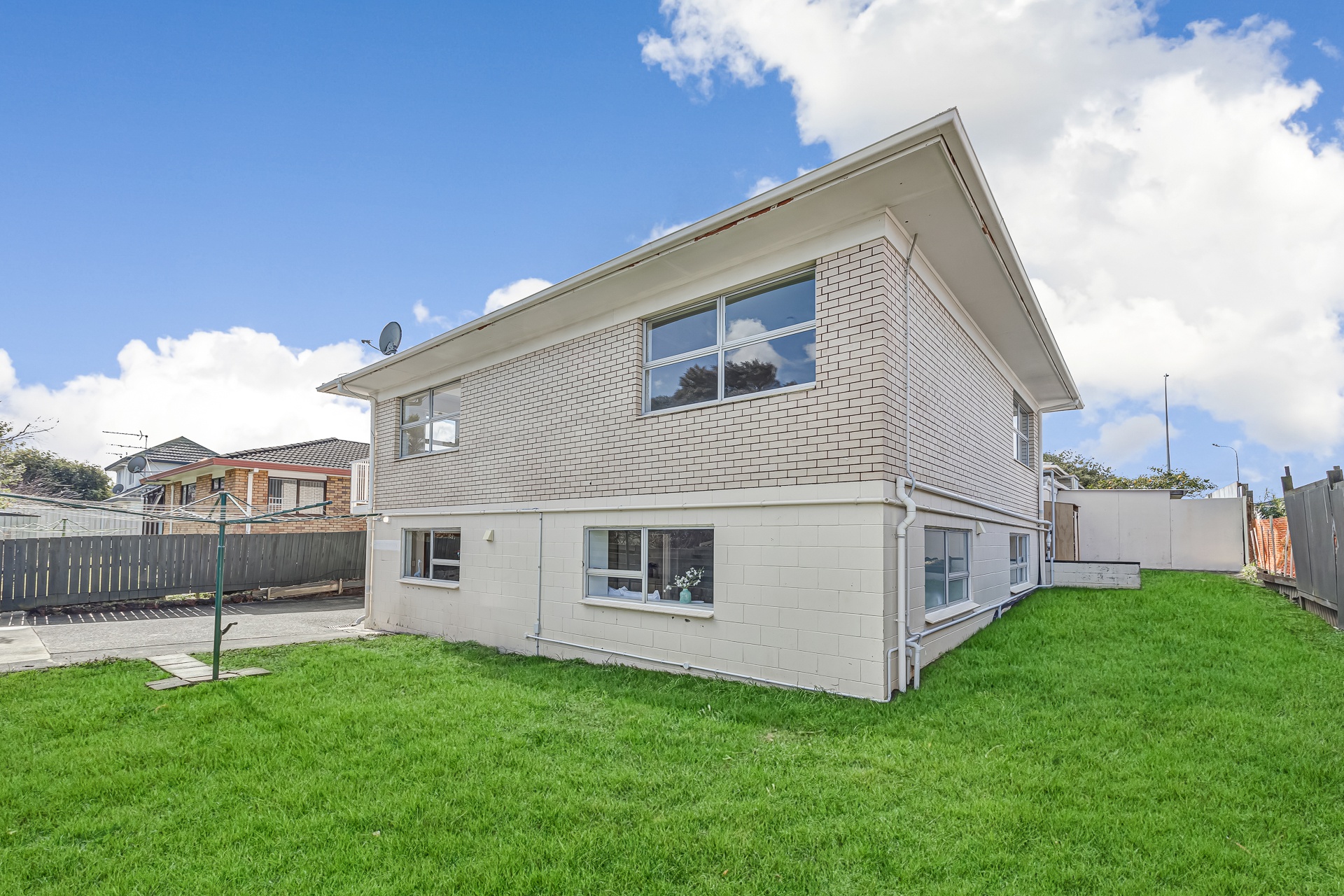384 Rangitoto Road, Papatoetoe, Auckland, 2025
Property ID: L24894036
NEGOTIATION
Shavin Lal
4 BEDROOM IN PAPATOETOE
This beautiful 4 bedroom brick 1973, 2 storey house offers a perfect combination of comfort and style. With 2 bedrooms, including a spacious master suite, located downstairs, this home provides convenient single-level living for those who desire it. The master bedroom features ample space and privacy, ensuring a peaceful retreat for the homeowners. The downstairs area also boasts a generous and well-designed kitchen, providing plenty of room for cooking and entertaining. Moving upstairs, you will find an open plan lounge and dining area, perfect for relaxing and spending quality time with family and friends. A second kitchen is also located on this level, providing added convenience and flexibility. Additionally, there is a separate toilet and bathroom, ensuring that everyone's needs are met. This house offers ample parking space, with an internal garage that can accommodate one vehicle, as well as three car spaces outside the property. The brick construction of the house not only adds to its durability and longevity but also gives it a timeless and classic aesthetic. Outside, there is plenty of space for kids to play and enjoy the outdoors. Whether it's running around in the backyard or engaging in outdoor activities, this property provides a safe and enjoyable environment for children. Overall, this 4 bedroom, 2 storey house is a perfect blend of functionality, comfort, and style. Its well-designed layout, spacious rooms, and convenient features make it an ideal home for families or individuals looking for a comfortable and inviting living space. Disclaimer - This property is being sold by NEGOTIATION. The website may have filtered the property into a price bracket for website functionality purposes. All prospective purchasers shall complete their own due diligence, seek legal and expert advice, and satisfy themselves with respect to information supplied during the marketing of this property, including but not limited to: the floor and land sizes, boundary lines, underground services, along with any scheme plans or consents.



























